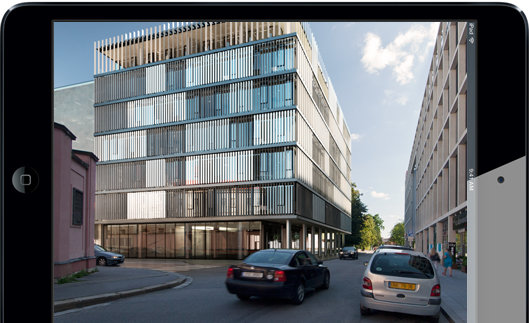About the project…
The project of an architecturally interesting and distinctive building was created in the EIS studio in České Budějovice. The object performs two main functions. The larger part of the building will serve as a parking area (collective garage), which should improve the parking situation in the center of České Budějovice. The remaining part will be used for renting administrative space. Part of the ground floor will be used for commercial purposes.
The administrative part of the building is located on the western edge of the plot at F.A. Gerstner, where it forms the corresponding counterpart of the CB CITY building. It offers tenants 4,500 m2 of space, including common areas (corridors, bathrooms, terrace)
The facade is fully glazed, the treatise is uniform to the north, south and west, the parking part of the building is connected from the east side. The facade of the administrative part is divided by horizontal aluminum strips always at the height of the ceiling structure. These strips carry rotating vertical screening slats, which are used for shading interiors. The administrative part of the building is connected on the east side by an eight-storey parking area on a rectangular floor plan with a capacity of 316 parking spaces (9 of which are for the disabled). The facade of the parking part of the building will be based on a textile membrane or expanded meta
BREEAM certification
The building is the first in České Budějovice to be registered for BREEAM certification. What is BREEAM? BREEAM is one of the most widespread and prestigious internationally recognized methods for building design. It sets the standard for best practices in building design with an emphasis on sustainability, and has become a practical benchmark for describing a building’s impact on the environment. The BREEAM assessment uses recognized performance measures that are set according to established criteria. The assessment concerns the specification of the building, its design, construction and use. The scales used represent a wide range of criteria and categories from energy to ecology. They include aspects related to energy and water use, the internal environment (health and quality of life), pollution, transport, materials, waste, ecology and management processes.
Availability
The parking house benefits from an excellent location on the southern edge of the historic center of České Budějovice. It is directly adjacent to the winter stadium and the shopping and administrative center CB CITY, which is currently occupied mainly by Eon offices. The parking house is easily accessible by all means of transport. Public transport can easily be used to reach or continue your journey. The bus and trolleybus stops “U Soudu” and “U zimního stadionu” are located in the immediate vicinity of the parking house and their lines connect it with direct connections to all important parts of the city (train station, bus station, exhibition grounds, shopping centers). It is easily accessible by car from all directions. F.A. Gerstner 52, or coordinates 48 ° 58’15 “N, 14 ° 28’22” E. The landmark is also the Winter Stadium building.
Amenities
The location of the parking house in the city center provides tenants and visitors with many shopping opportunities in the vicinity. All the culture in the city center or, for example, a hockey match at the neighboring winter stadium is easily accessible. The nearest accommodation options are hotels Dvořák and Zvon on the main square of Přemysl Otakar II. (300m) and hotel Budweis at the blind arm of the river Malše (400m). In addition to the services in the building itself, tenants and visitors can use the nearby: shops: in the city center and in the neighboring administrative building CB CITY restaurants and cafes: City Gastro (50m), Blue Door (200m), Potrefená Husa (300m), Hotel Zvon (300m), Hotel Budweis (400m) and many more bank branches: UniCredit, Raiffeisen, Komerční banka, Sberbank, Česká spořitelna sports facilities: Fitness 14 (50m), winter stadium (50m), swimming stadium (400m), tennis complex Tonstav Servis (500m) hotels: Zvon, Dvořák, Budweis
Construction plan
| 2014 |
|
January – start of work |
| 2015 |
|
January – completion of exterior cladding and interior work |
